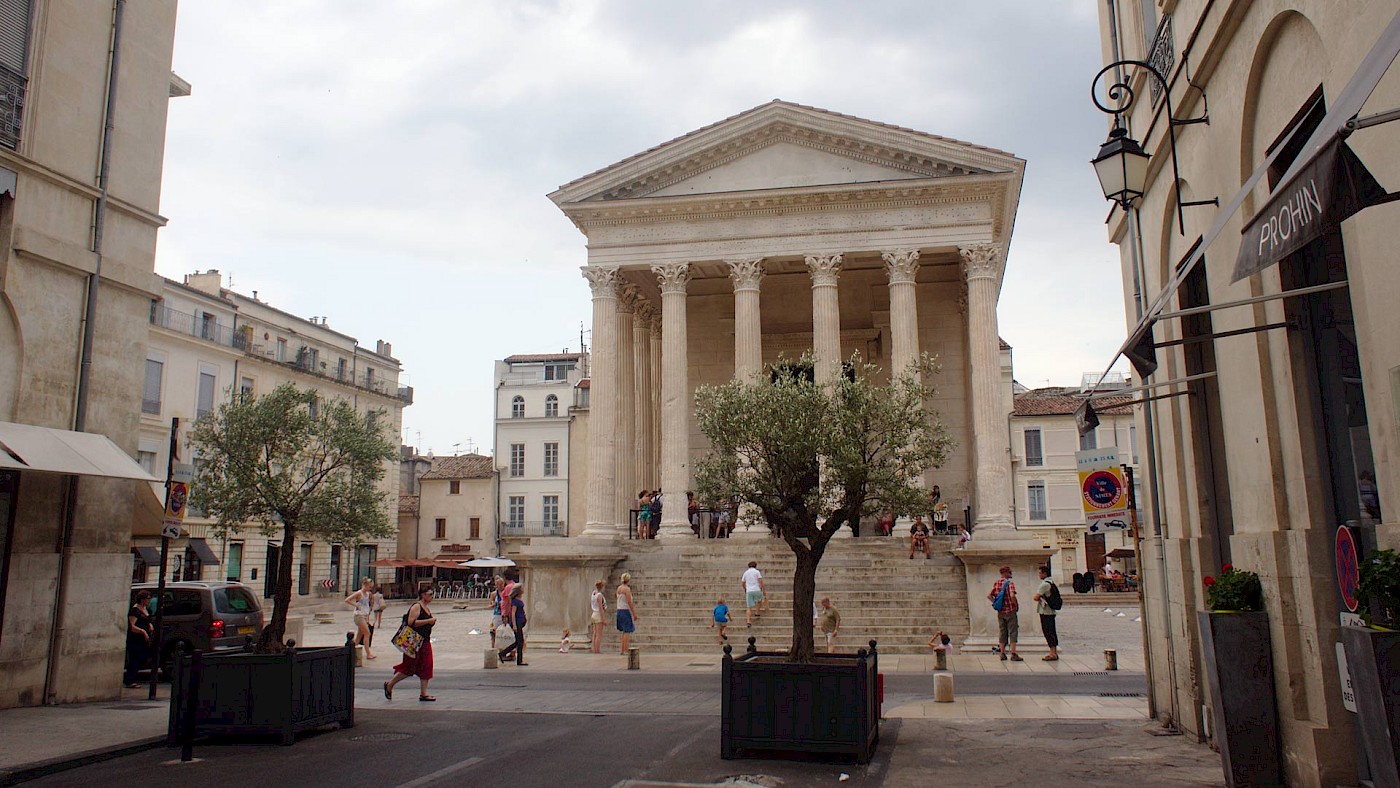By most accounts, the best-preserved Roman temple is found not in Italy, but in the south of France. Referred to as the Maison Carrée (“Square House”), this textbook example of a Roman temple stands in what used to be the forum of Nîmes.
Construction of the temple started around 16 BC or slightly earlier, at the very start of the Pax Augusta or “Augustan Peace”. The first emperor of Rome, Augustus (r. 27 BC-AD 14), established a definitive peace after decades of civil war; a fact celebrated, among other things, in Virgil’s Aeneid, as regular readers of this website will no doubt be aware.
As part of the new imperial cult, and to mark the dawn of a new era of peace and prosperity, the Romans undertook huge monumental building programmes. But new structures were not just built in Rome or even Italy, but also in the provinces further afield. Nîmes, a major city in the province of Gallia Narbonensis, benefited from this building programme.
Nîmes, known in ancient times as Nemausus, was gifted beautiful temples, but it also acquired one of the largest amphitheatres in the ancient world, in addition to many other public structures. To supply the city with water, a monumental aqueduct was constructed that, like the Arena and the Maison Carrée, continues to draw visitors: the Pont du Gard.
A temple to Gaius and Lucius Caesar
The Maison Carrée was dedicated, in the early years of the common era, to Gaius and Lucius Caesar. Augustus had intended these grandsons to be his heirs, but they died young. Eventually, Augustus had no choice but to appoint Tiberius, the son of the emperor’s wife Livia from an earlier marriage, as his heir.
The Maison Carrée is a typical example of a Roman temple, which in basic structure owes more to the Etruscans than the Greeks. Unlike a Greek temple, which can be approached from any side, a Roman temple can only be accessed from the front. The Maison Carrée has a tall podium, about 2.65m in height, with a flight of steps that provides access to the temple’s pronaos or portico. The podium is 26.42m in length and 13.54m wide. The top of the building rises about 15m above the level of the ground.

The temple is oriented north-south, with the door on the northern side. The building features freestanding columns only at the front, which belong to the so-called Corinthian order. These slender columns are topped with capitals that feature ornately-cut acanthus leaves. The outer walls of the Maison Carrée feature engaged columns. As an aside, the Corinthian order was much more popular among the Romans than the Greeks.
Thanks to renovations carried out between 2006 and 2011, the temple today is a stark white colour, especially in bright sunlight, as if it’s made from marble. It’s not, however: local limestone called “lens stone” was used in its construction: it contains 99.75% calcium carbonate, making it look like marble. (Limestone is a form of sedimentary rock, whereas marble is metamorphic.)
Closing remarks
After the fall of Rome, the temple saw continuous use from at least the eleventh century onwards, including, at one point, as a church. This continued use of the structure explains how it’s managed to survive through the centuries. Many other ancient buildings made from quality stone were often used as quarries, with the stone hauled away to build new structures.
Today, the inner room of the temple is used to show a video to visitors about the history of Nîmes. Detailed information about the temple can also be found on the dedicated website created and maintained by the city of Nîmes. Tourists might also want to visit the official website of the Arena, Maison Carrée, and the Augustan fortification tower: three archaeological highlights that are worth seeing with your own eyes when you’re in Nîmes.
